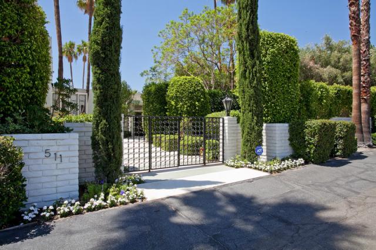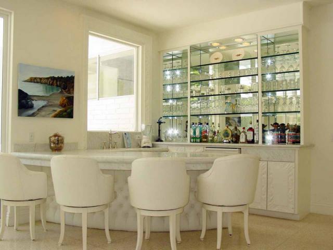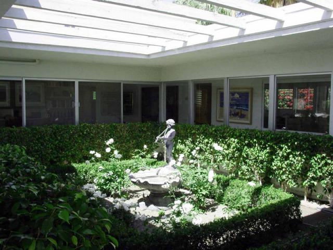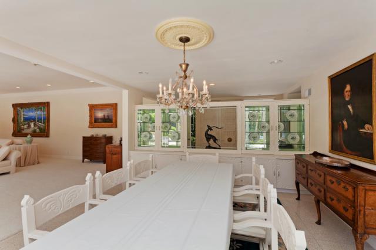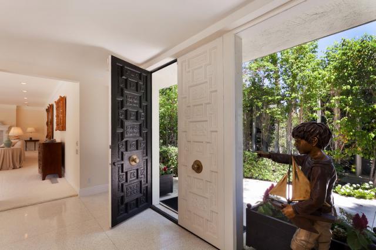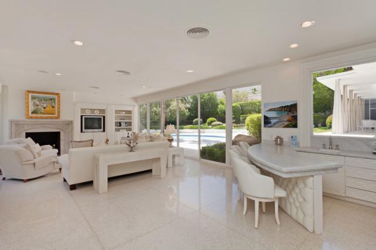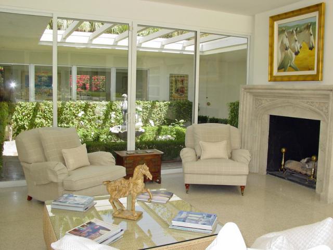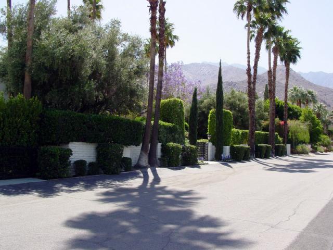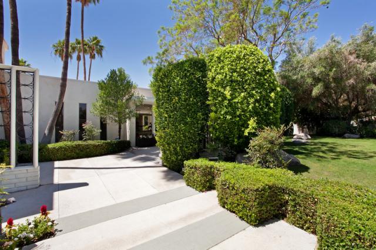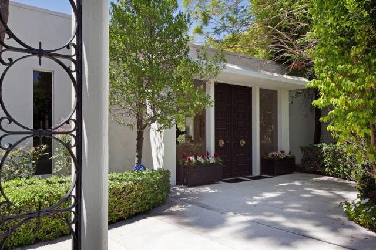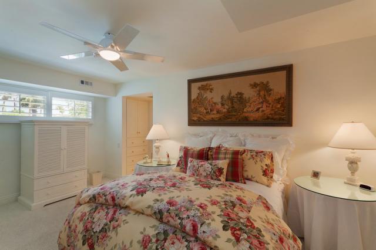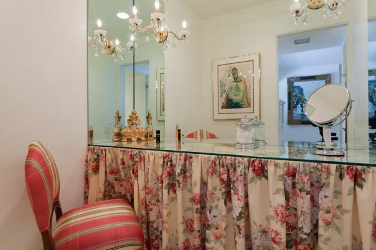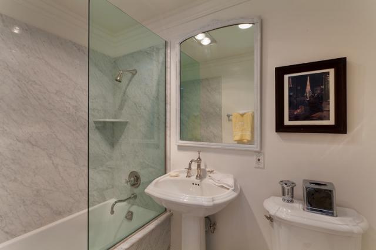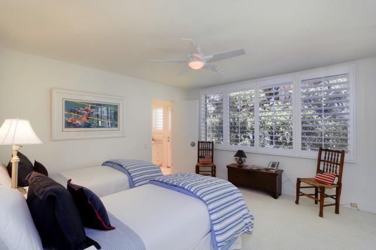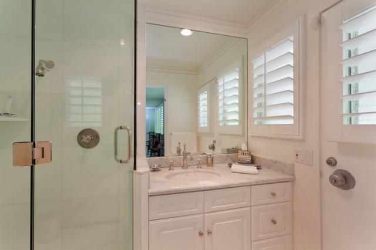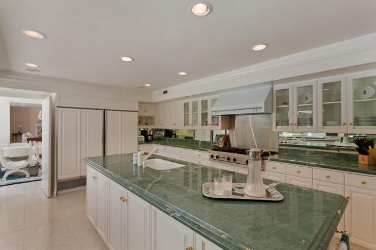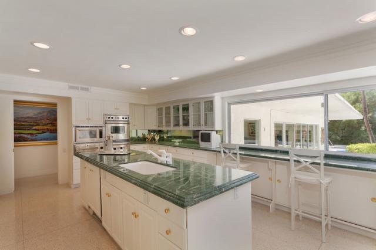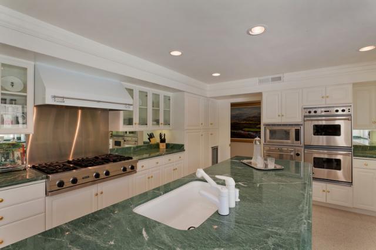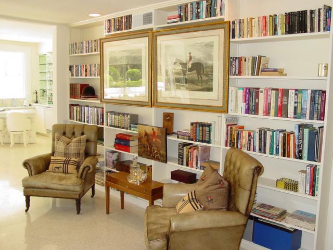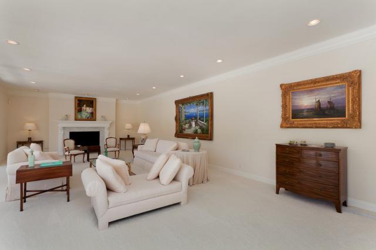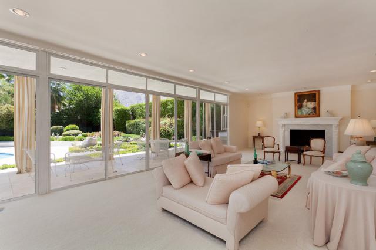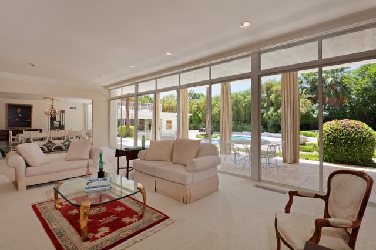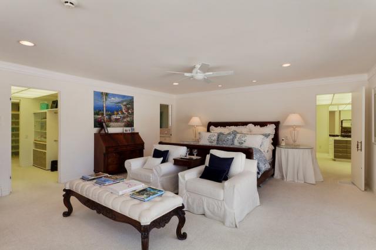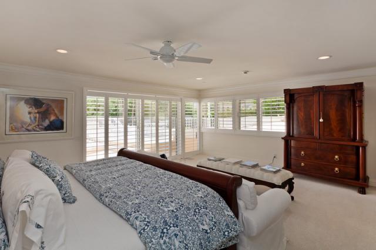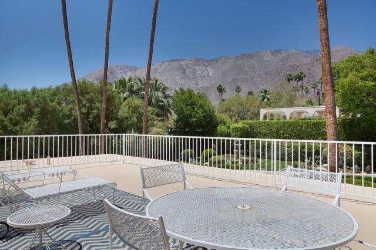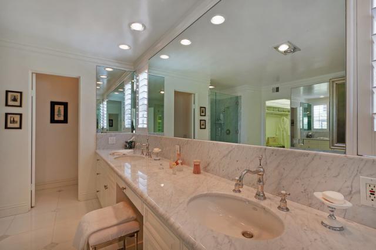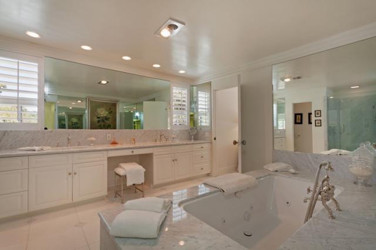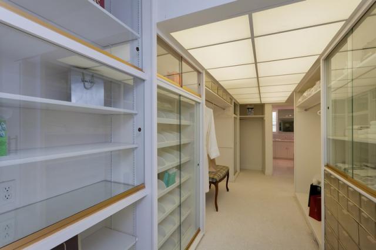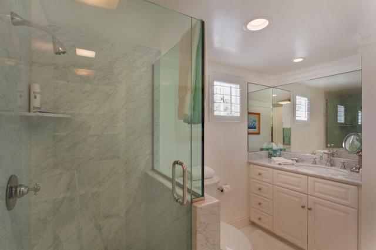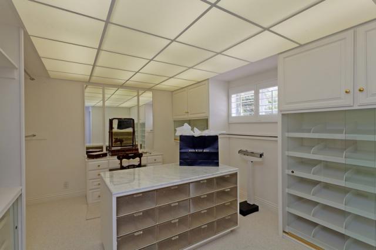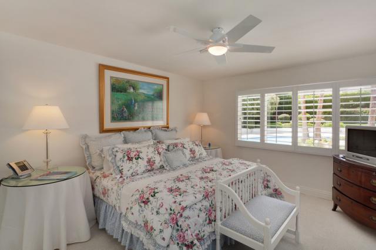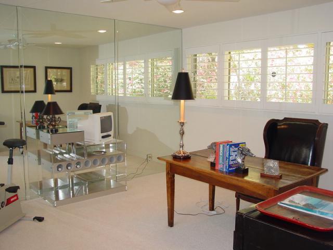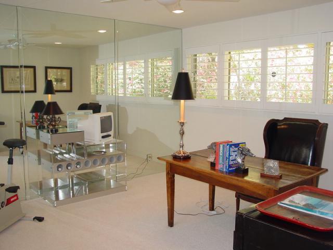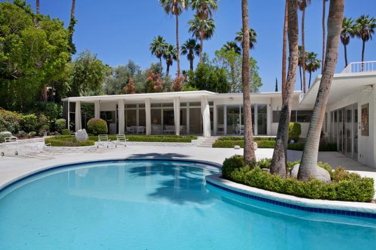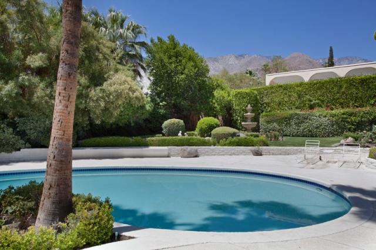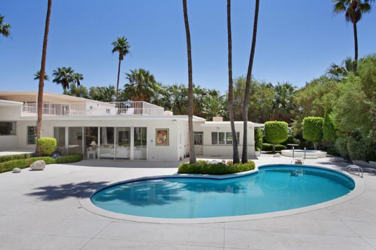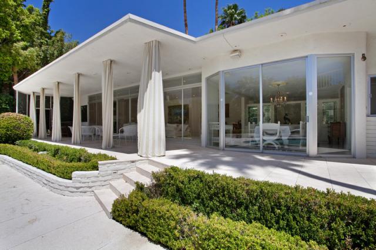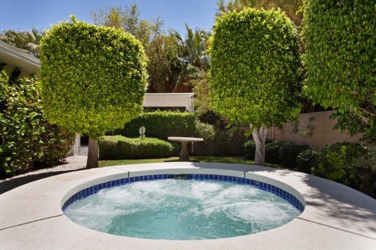511 W CHINO CANYON RD, 92262, Palm Springs, CA, USA
Info
| Category: | Luxury Estates Network |
| Status: | sold |
| Property type: | single family |
| Amenities: | Architectural, Dishwasher, Fireplace, Freezer, Mid-Century, Motor Court, Oven, Refrigerator |
| Lot size: | 22,651 sq ft |
| Living area: | 5,826 sq ft |
| Neighborhood: | Little Tuscany |
| Exterior: | stucco |
| Parking: | Garage - Attached |
| Number of parkings: | 2 |
| Air conditioning: | Yes |
| Heating system: | Yes |
| Year built: | 1964 |
| Bedrooms: | 5 |
| Bathrooms: | 7 |
| Stories: | 2 |
Property Description
This unique walled and gated residence is truly a distinctive Palm Springs treasure, serenely situated on a private and lushly landscaped half acre lot
surrounded by mountains and a series of notable neighboring architectural masterpieces including the famous Neutra designed Kaufman house/estate wrapping it on two sides. Its attention getting curb appeal and approximately 5,800+ sf open flowing floor plan are perfect for entertaining! Custom designed by Hollywood architects Ayers & Fiege this two story—split level masterpiece features a double door entry foyer leading to the 20x40 living room with fireplace plus a wall of glass that overlooks and opens to the covered patio, pool and rear grounds. A large formal dining room and a chef/caterers dream kitchen has a center island and breakfast bar that complements and enhances the excitement found throughout. The family room has a Hollywood Regency styled wet bar and a 2nd fireplace with an adjacent library and a large open air enclosed courtyard that also overlooks the tranquil grounds offering residents and their guests yet another comforting place in which to retreat. Commanding views are found in the secluded master suite, which has split/dual bathrooms, dressing rooms and walk-in closets with extensive built-ins plus an observation and tanning deck! Three additional bedroom suites and a home office wrap the center courtyard. The property has exquisite terrazzo flooring, distinctive hardware and fixtures throughout. Its large free form pool/spa has terrazzo decking and dual poolside dressing rooms with an outdoor poolside bath too!























































